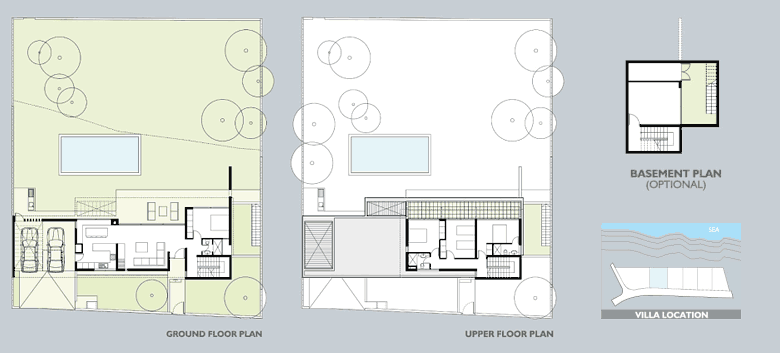Villa Model H-2 - SOLD
The ground floor of this large villa consists of an entry hall, a living room with a fireplace, a dining area, a kitchen and a guest bedroom, a guest wc/ shower and a pantry/laundry space.
All ground floor spaces are very luminous with uninterrupted sea-views that open and extend, through large sliding glass doors, to spacious external verandas shaded with pergolas. The main veranda can easily accommodate a sitting arrangement and a dining table. The large garden with its swimming pool extends right up to the beach.
The first floor consists of a master bedroom with en-suite shower/wc and 2 more bedrooms sharing a second shower/wc, all with individual shaded verandas facing the sea. There are 2- covered parking spaces.
 |
Front View 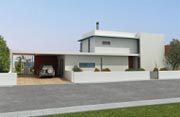 |
| PLOT AREA: 780m² | |||||||||||
| BUILT AREA: | BASEMENT: | COVERED TERRACES: | UNCOVERED TERRACES: | ||||||||
| GROUND FLOOR | 92m² |
INDOOR SPACES | 38m² |
GROUND FLOOR | 24m² |
GROUND FLOOR | 9m² |
||||
| 1ST FLOOR | 68m² |
PATIO | 18m² |
1ST FLOOR | 12m² |
1ST FLOOR | 9m² |
||||
| TOTAL | 160m² |
TOTAL | 56m² |
TOTAL | 36m² |
TOTAL | 18m² |
||||
| COVERED PARKING: 39m2 | |||||||||||
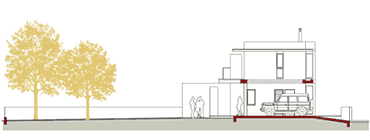 |
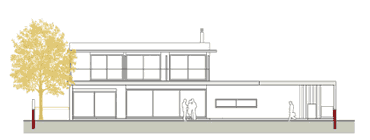 |
| West Elevation | South Elevation (Sea Front Elevation) |
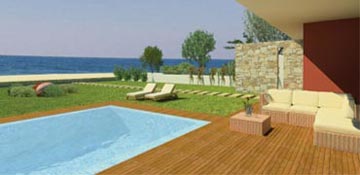 |
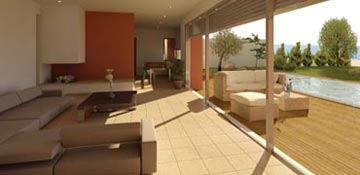 |


