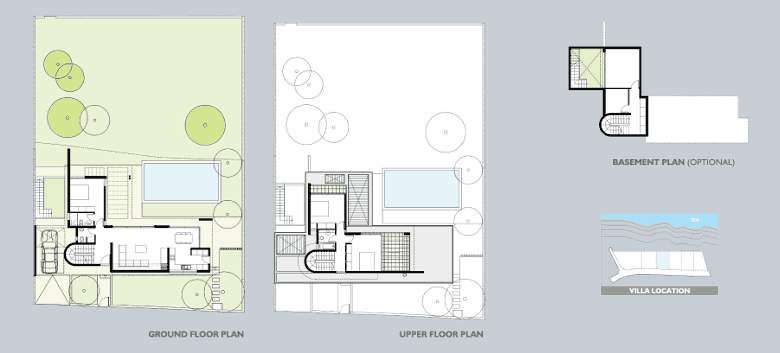Villa Model H-3 - SOLD
The ground floor of this medium size villa consists an entry hall, a living room with a fireplace , a dining area , a kitchen , and a master bedroom with en-suite shower /wc, a pantry/laundry space and a guest wc.
All ground floor spaces are very luminous with uninterrupted sea-views that open and extend, through large sliding glass doors, to spacious external verandas shaded with pergolas. The main veranda can garden with its swimming pool extends right up to the beach.
The first floor consists of 2 bedrooms with a shared bathrooms/wc and a large shaded veranda, facing the sea. There is l-covered parking space.
There is also an option for a basement with a playroom and a cellar. The playroom opens into a spacious sunken courtyard with access both from the interior spaces and from the garden. An option is also given for a built barbeque place in the garden.
 |
Front View 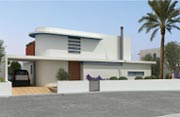 |
| PLOT AREA: 700m² | |||||||||||
| BUILT AREA: | BASEMENT: | COVERED TERRACES: | UNCOVERED TERRACES: | ||||||||
| GROUND FLOOR | 93m² |
INDOOR SPACES | 43m² |
GROUND FLOOR | 33m² |
GROUND FLOOR | 24m² |
||||
| 1ST FLOOR | 50m² |
PATIO | 16m² |
1ST FLOOR | 17m² |
1ST FLOOR | 0m² |
||||
| TOTAL | 143m² |
TOTAL | 59m² |
TOTAL | 66m² |
TOTAL | 24m² |
||||
| COVERED PARKING: 19m2 | |||||||||||
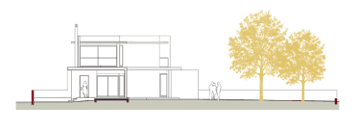 |
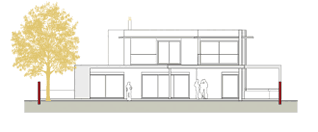 |
| West Elevation | South Elevation (Sea Front Elevation) |
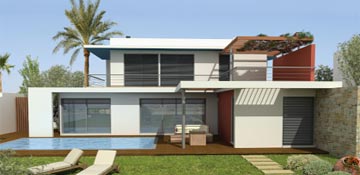 |
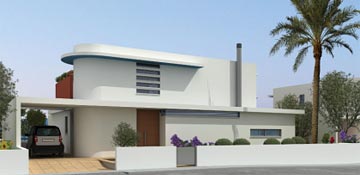 |


