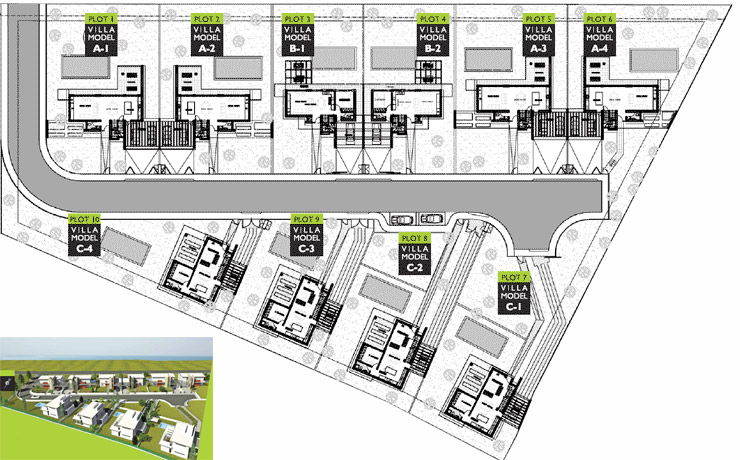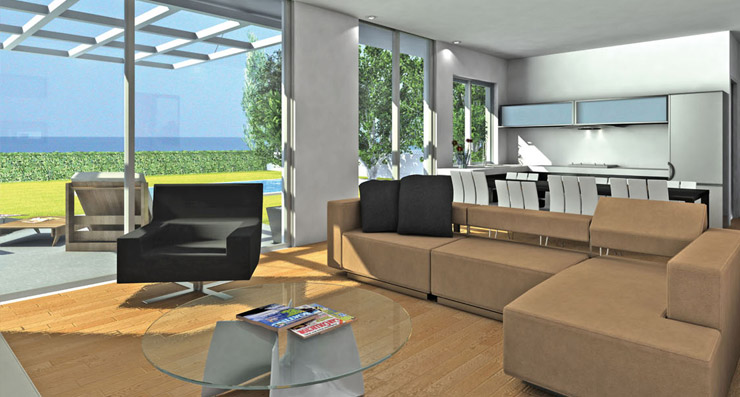Villa Model B
 |
Front View  |
 |
|
| PLOT AREA: 451m² | ||||||||||||||||||||||||||||||||
|
||||||||||||||||||||||||||||||||
| COVERED PARKING: 25m² |
 |
 |
| North Elevation | South Elevation |
 |
 |
| East Elevation | West Elevation |

 |
Front View  |
 |
|
| PLOT AREA: 451m² | ||||||||||||||||||||||||||||||||
|
||||||||||||||||||||||||||||||||
| COVERED PARKING: 25m² |
 |
 |
| North Elevation | South Elevation |
 |
 |
| East Elevation | West Elevation |
